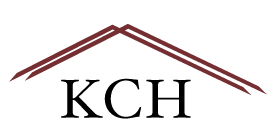Oakland Farmhouse Floor Plan
We have designed hundreds of floor plans over the years. We design and build which means we can customize any plan you see or completely start from scratch. Contact us today to discuss designing a floor plan for you.
Specifications
2.402 Main Floor SqFt
Optional Bonus Room 702 SqFt
4 Bed
2 Bath

With over 30 years of experience, our design team has created floor plans in every shape, size, and style imaginable. Our mission is to design a space that you love and want to come home to everyday. Through the design process, we listen to your needs, while taking into account not only how you want to live in the space, but your budget, priorities, lifestyle and taste. A well-built home begins with thoughtfully designed floor plans.
Get In Touch
1201 Lousiana Avenue
St. Cloud, Florida 34769
+1(407)957-3508
KentCustomHomes@gmail.com

















